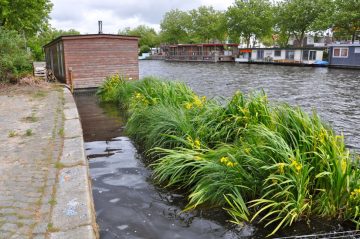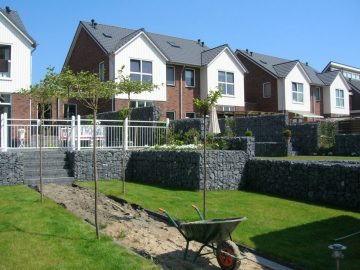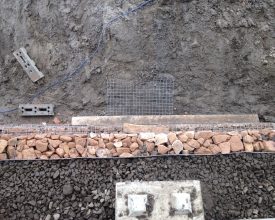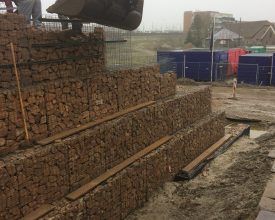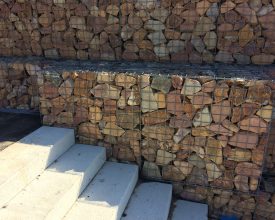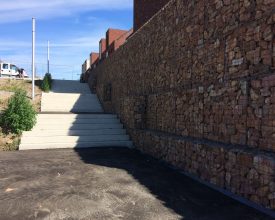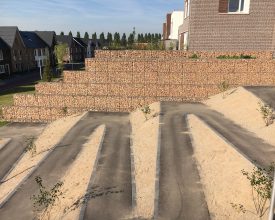Utrecht – Soil retaining wall Hogeweide
- Opgeleverd in: 2017
- Client:: Municipality Utrecht
- Location:: Utrecht
- Application:: Cladding and soil retaining walls
Utrecht – Soil retaining wall Hogeweide
We were able to place these gabions on behalf of the municipality for the project Hogeweide in Utrecht. The first objective was cladding of the gabion, and the second the soil retaining wall. Both elements are overlapping and together form the embankment.
This project consisted of two separate phases.
Phase 1 Construction
We first prepared the design drawings. We then applied approximately 175m3 of cladding. The soil retaining part was 35m3. Both had a variable diameter. A mesh width of 50×50 mm is used on the face sides and 100×100 mm on the non-visible sides.
Phase 1 Filling
The stone filling was then stacked manually on the face sides. The stone used is a Grauwacke split, 90/150 mm.
Phase 2 Construction
As in the preceding phase, we also made the design drawings for phase 2, after which we applied 150m3 of gabion cladding with a variable diameter. A soil retaining part was placed here as well, 35m3 in total. A mesh width of 50×50 mm is used on the face sides and 100×100 mm on the non-visible sides.
Phase 2 Filling
The stone filling was then stacked by hand on the face sides. The stone used is a Grauwacke split, 90/150 mm.

